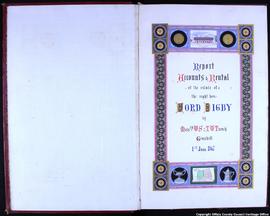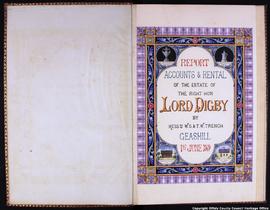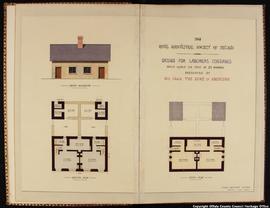The border of the title page contains illustrations of the prize cottages at Killeigh and a map of the drainage plan at Ballyknockan. Also includes representations of the two gold medals awarded to Lord Digby by the Royal Agricultural Society of Ireland, the Challenge Cup awarded for best housing and the Challenge Cup awarded for best drainage.
IE OCCHO DIGBY/A/11/1867
·
Parte
·
1867
Parte de Digby Irish Estates
IE OCCHO DIGBY/A/13/1869
·
Parte
·
1869
Parte de Digby Irish Estates
Drawings on title page depict Challenge Cups awarded by the Royal Agricultural Society of Ireland to Lord Digby for most improved cottages.
IE OCCHO DIGBY/A/13/1869
·
Parte
·
1869
Parte de Digby Irish Estates
Drawings of the front elevation and ground plan of a labourer's cottage designed by architect, Thomas Mallinson, and which won the award by the Royal Agricultural Society of Ireland for best design of a labourer's cottage.


