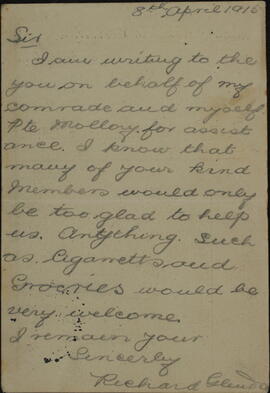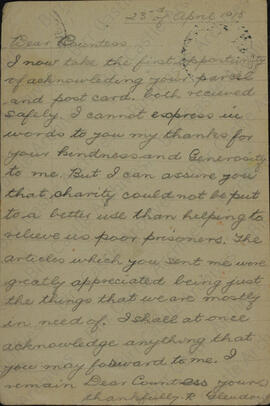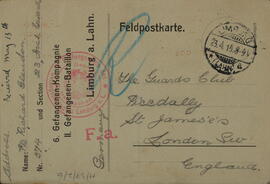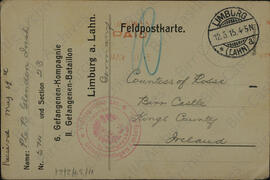Original incoming and copy outgoing correspondence concerning aspects of estate management undertaken by A & L Goodbody, solicitors on behalf of Bellair House Estate. Includes legitimacy of land ownership; rental arrears; payment receipts; disputes over rent; court orders and estate duties paid for Henry P Mulock.
Includes letter from Goodbody & Tisdall Solicitors to William Bury Homan Mulock: "In further reply to yours of 21st in June 1900 we sent you a Court Order for £11-1-6; being the 2 years' rent which these defendants lodged in Court, and we subsequently, by bringing another ejectment in October 1900 recovered another year's rent for you up to 1st May 1900, which we sent you on 31st October 1900; but we cannot trace any further sum of 10/- sent by us in the following November. Could you have received this from any of the tenants, or through Mr Browne?" (23 October 1901)
Material relating to the management of the estate from the point it was transferred from Reginald Digby, Geashill Castle to A. & L. Goodbody Solicitors, Tullamore (1914) and later by Goodbody Kennedy, Solicitors. Contains volumes of accounts and files of correspondence relating to various aspects of the management of the Geashill Estate.
Research on Gortarevan Children's Burial Ground, Co. Offaly (Parish of Lusmagh, Barony of Garrycastle). County Inventory Registration: 772.
Contains a field sheet and two photographs.
Research on Gorteen Castle Site, Co. Offaly (Parish of Kilmanaghan, Barony of Kilcoursey). County Inventory Registration: 914.
Contains a field sheet, a written report over one page and two photographs.
Research on Gorteen Castle Site, Co. Offaly (Parish of Kilmanaghan, Barony of Kilcoursey). County Inventory Registration: 915.
Contains a field sheet, a written report over one page and three photographs.
Research on Graffan Church and Graveyard, Co. Offaly (Parish of Templeharry, Barony of Clonlisk). County Inventory Registration: 661.
Contains field sheet with details to level of preservation, nature of surviving structures, walls, earthworks, woodlands, aerial photographs and cartographic evidence. Incl. sketches of site plan, a written report over two pages and twelve photographs.



